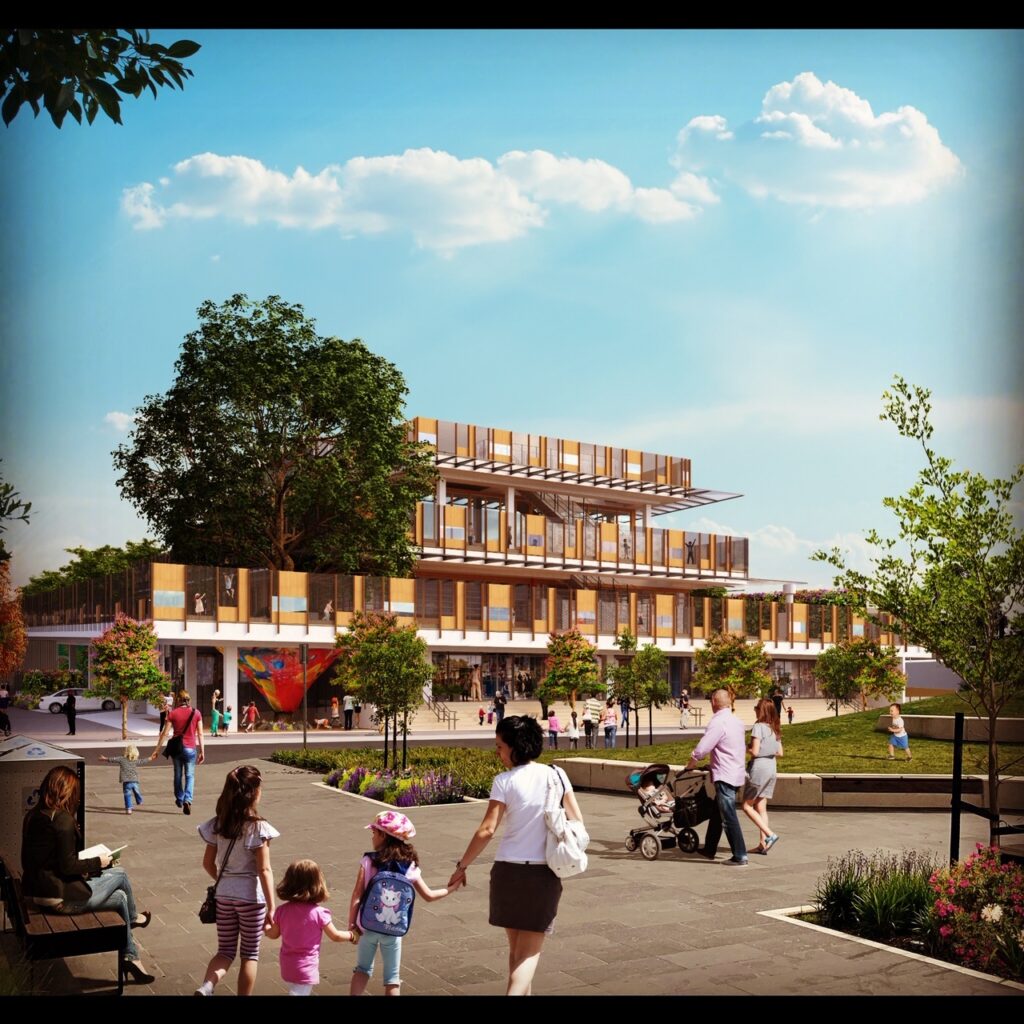
Drake Architects

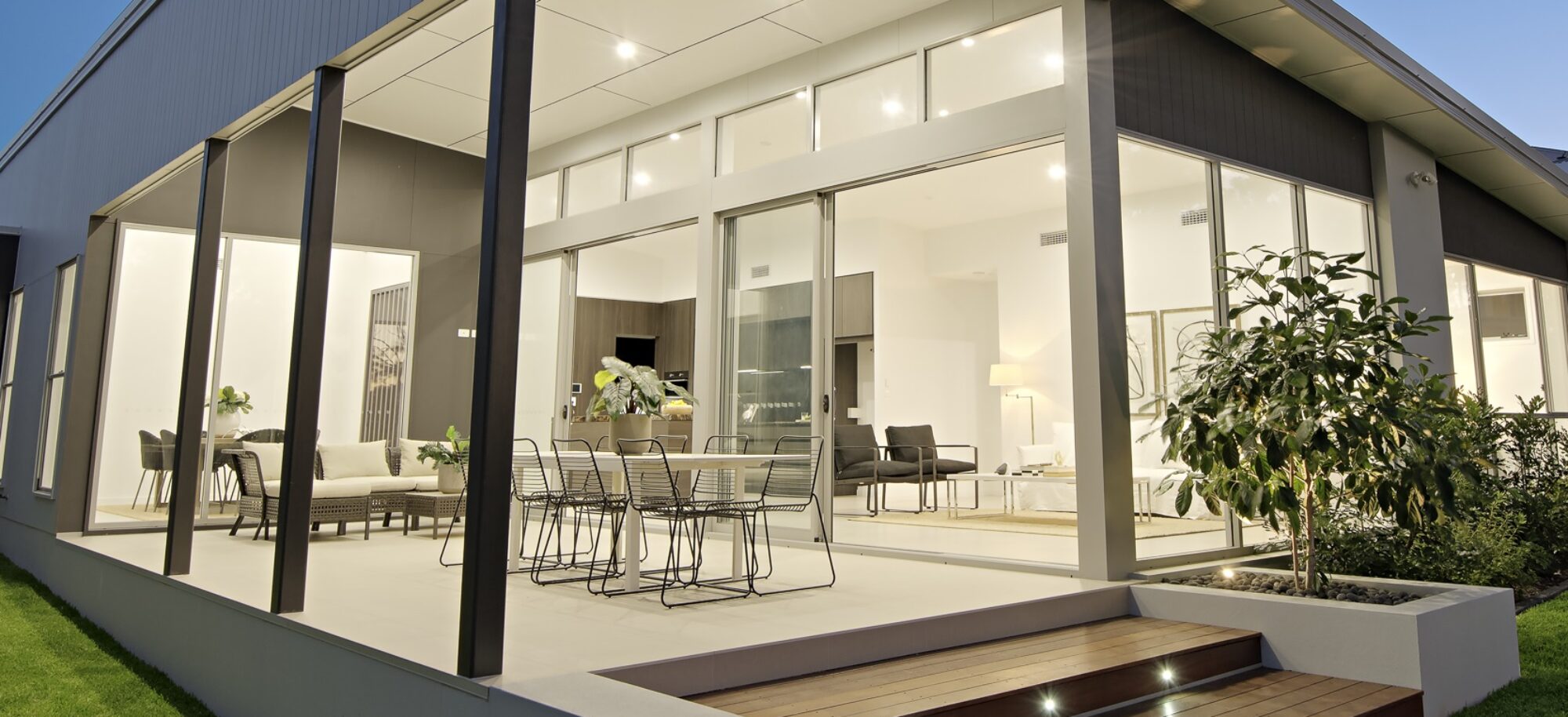
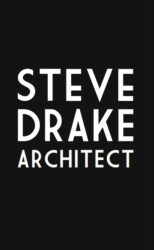
MULLUMBIMBY – NORTHERN RIVERS – SOUTHEAST QLD steve@drakearchitects.com.au M 0418 192 565

Steve Drake Architects Projects | Buildable Designs | SDA
Explore our portfolio of architectural projects, where every home is a testament to our buildable design philosophy. Discover cost-effective, efficient, and beautiful construction.
Our Portfolio of Buildable Designs
Welcome to our portfolio of architectural projects, where every design is a testament to our unique buildable philosophy. At Drake Architects, we believe that a home’s true value is found in the perfect balance of stunning aesthetics, intelligent design, and a cost-effective approach to construction. As you browse our projects, you’ll see how our hands-on building knowledge, rooted in years of carpentry experience, informs every detail. Our work showcases how we successfully transform our clients’ visions into beautiful, well-built realities that are also financially responsible.
Efficient Construction in Every Project
Each project in our portfolio is a clear demonstration of our commitment to efficient construction. We actively avoid the kind of over-detailing and complex plans that often lead to expensive on-site challenges and unexpected costs. Instead, we focus on smart, buildable solutions that simplify the construction process without ever compromising on quality or design integrity. Our portfolio highlights how clean lines, thoughtful material choices, and well-considered layouts can achieve a look that is both sophisticated and practical. These architectural projects prove that a beautiful home doesn’t need to be overly complicated—it just needs to be designed smarter.

Steve’s early work in hardware sales, carpentry and site supervision, led to a registered builder, as developed an in depth understanding of construction. His background has driven a passion for creating buildable, well designed homes that create well crafted spaces suited to the location and aspect.
Bushland Home with FC Clad & Colorbond Roof | SDA
Explore “The Greens,” a modern, lightweight home in Brisbane’s western suburbs. The design features FC cladding and a Colorbond roof. It’s a perfect example of climate-responsive bushland architecture.
Modern Bushland Architecture in Brisbane
The Greens sits on a high point. This home is in the western suburbs of Brisbane. It rests on 10 acres of rural bushland. It also backs onto a state forest. This is a great example of responsive Brisbane architecture. The home’s design responds to its exposed setting. It blends into the landscape. It also provides a durable, comfortable sanctuary.
Our design for The Greens directly responds to its tough environment. Strong winter winds blow here. To protect the home, we created three distinct wings. These wings surround a central courtyard. The courtyard has a grassed lawn and a swimming pool. This protected space is the heart of the home. It is an ideal spot for family life and entertaining.
We also considered the home’s orientation. The main living areas face north. This captures passive solar warming and natural light in winter. The home is a lightweight structure. A timber frame on a suspended floor supports it. This choice provides flexibility. It also minimizes environmental impact on the site.
FC Cladding and Colorbond
We chose The Greens’ materials for their looks and resilience. The home needed to handle a rural Australian climate. Its exterior features lightweight FC cladding. This durable material provides great weather resistance. It also creates a clean, modern finish. The roof is Colorbond steel. It is a popular choice for Australian homes. It offers durability and great thermal performance. This helps keep the house cooler in summer. This mix of materials ensures the home is both striking and built to last. A house clad in lightweight FC Cladding and a colorbond steel roof. An example of a bushland home in outer suburban Brisbane
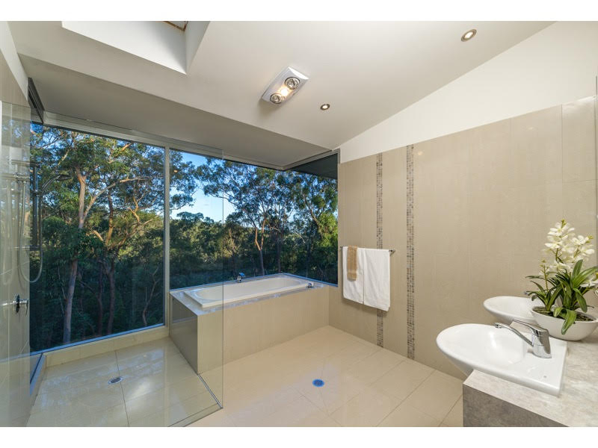
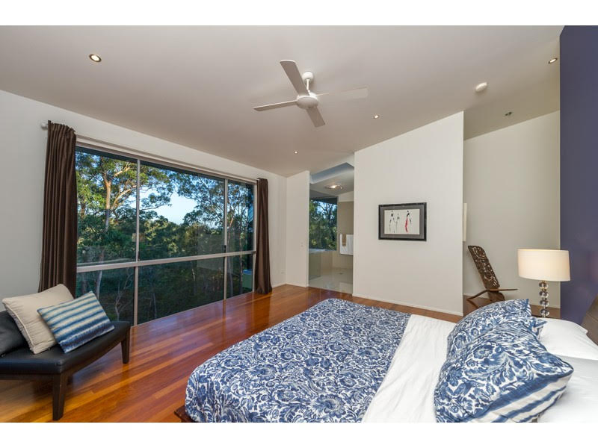
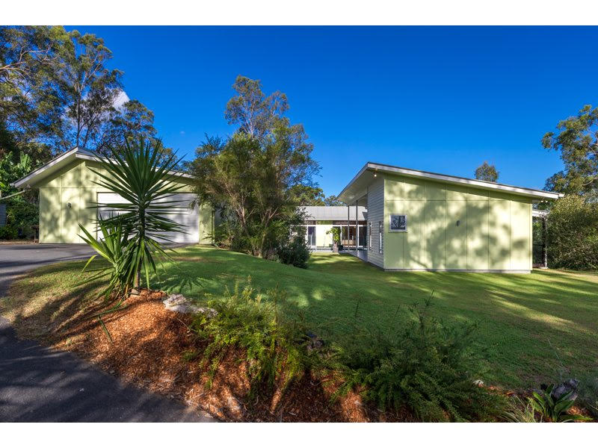
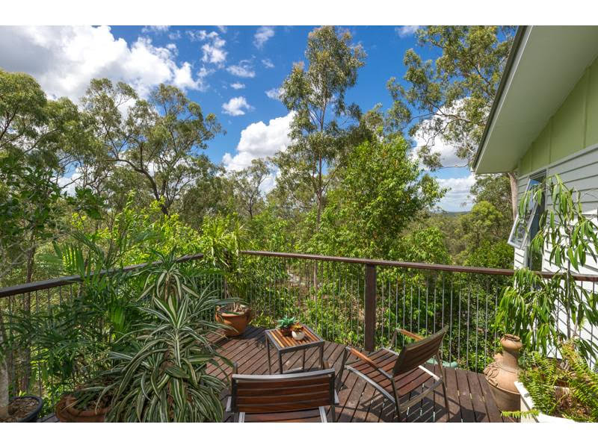
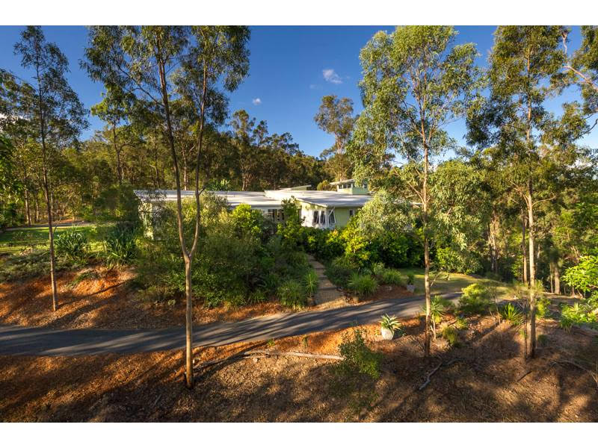
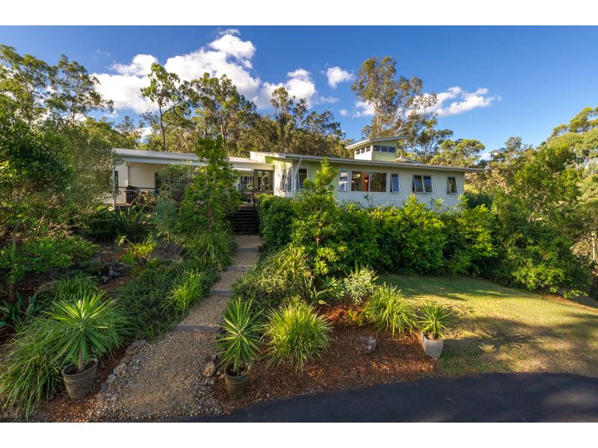
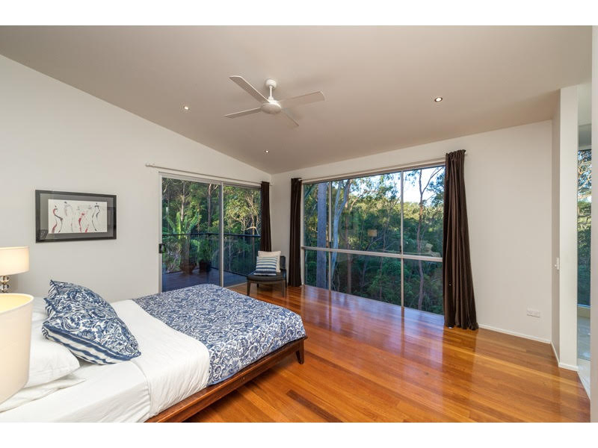
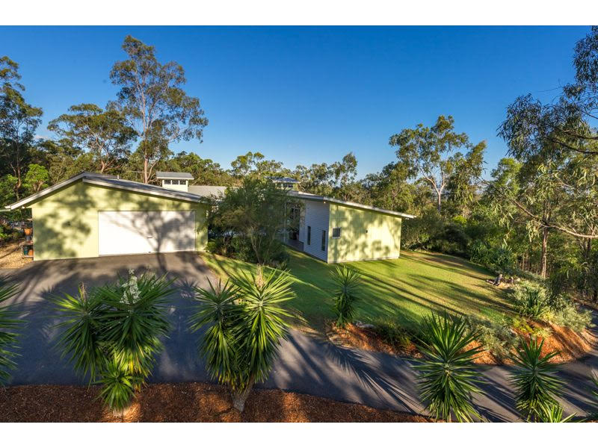


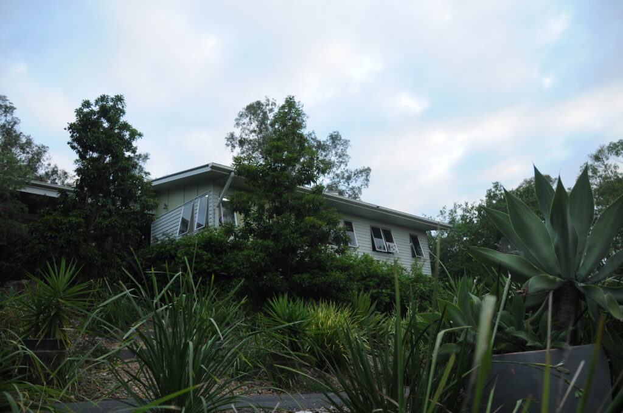
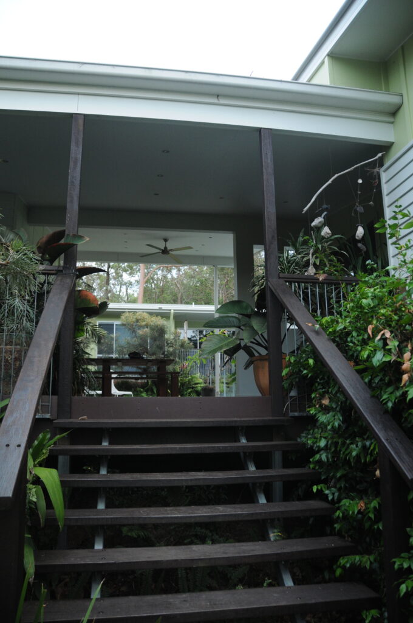
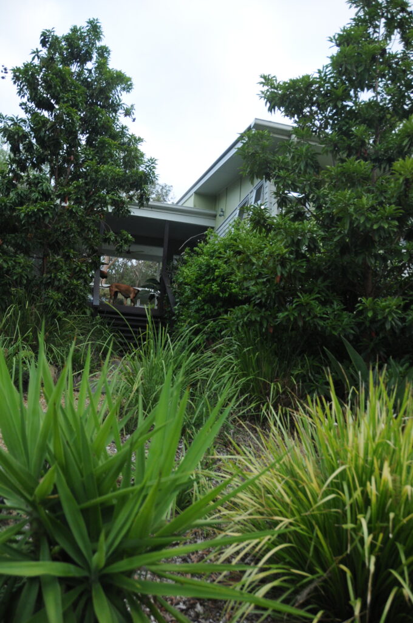
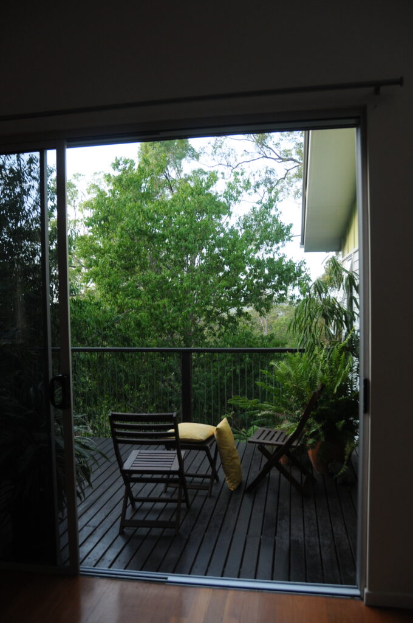
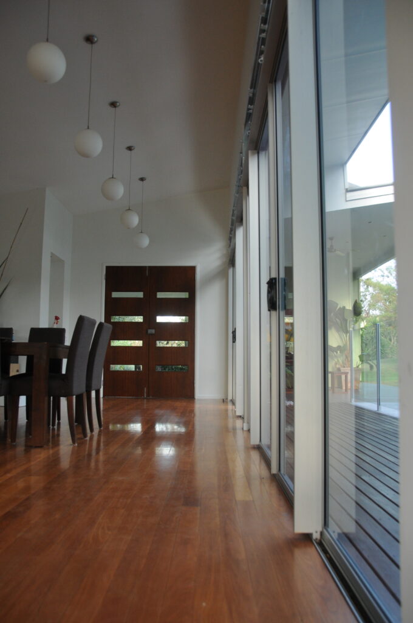
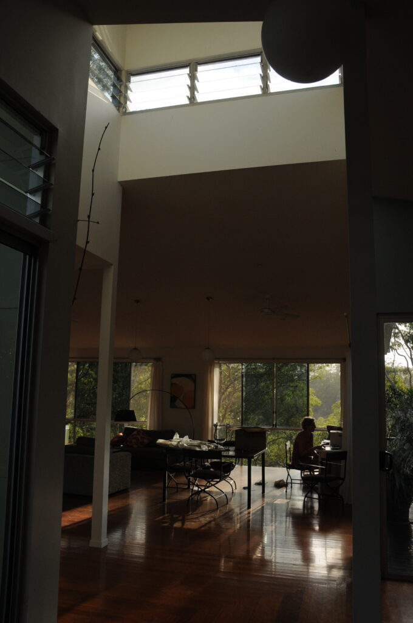
The Greystone is a MCM inspired home situated in the leafy suburb of Chapel Hill in the western suburbs of Brisbane.
The home is designed for a modern growing family of 7.
We have configured the home around a courtyard opening to the North.
The family’s future needs are encapsulated in the planning and manipulation of the spacial arrangement.
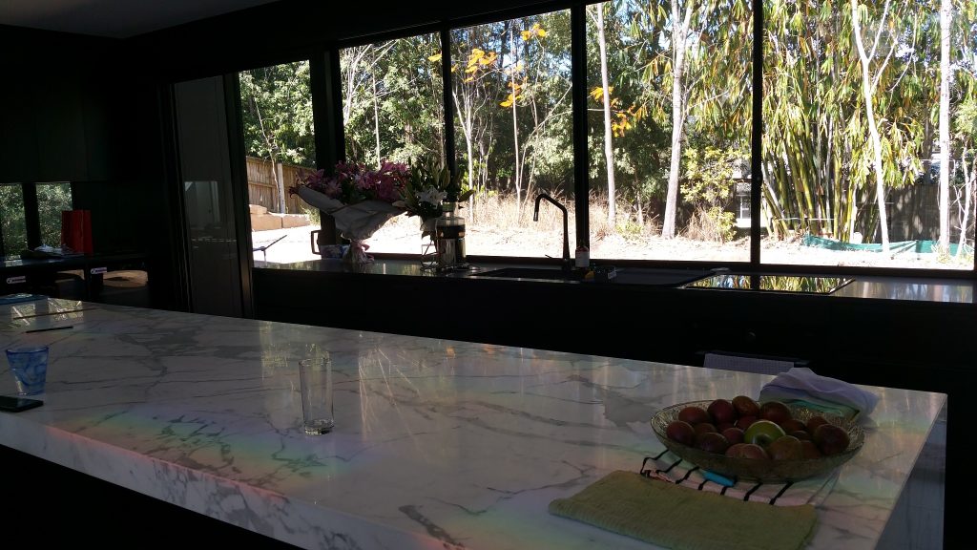
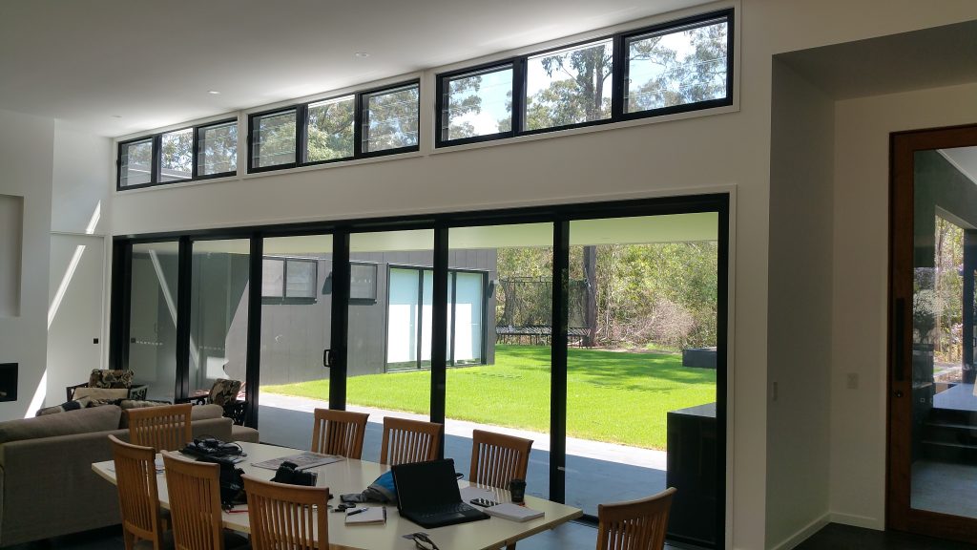
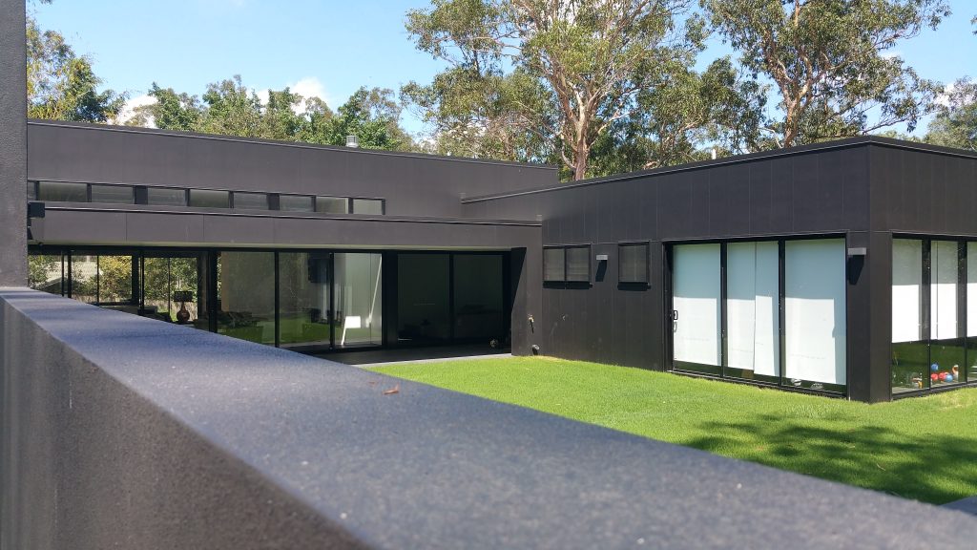
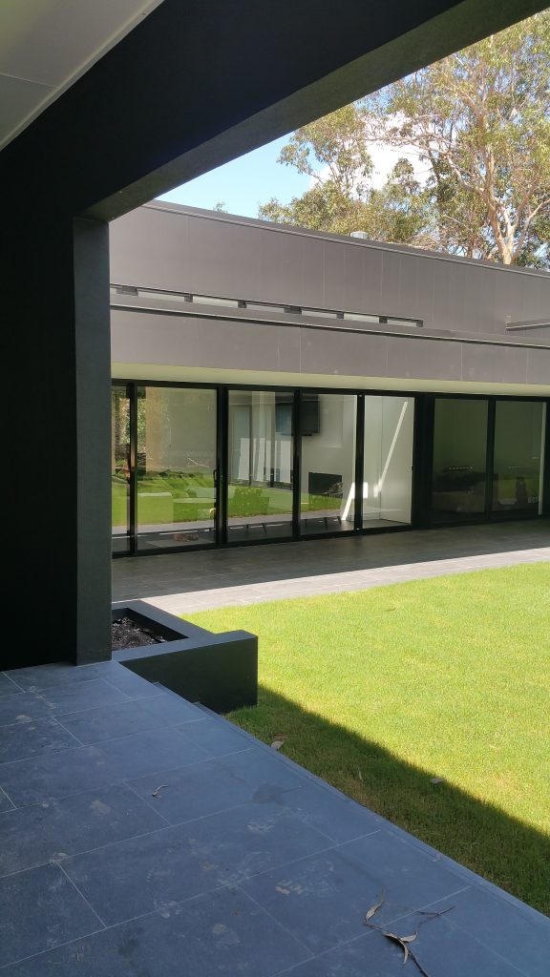
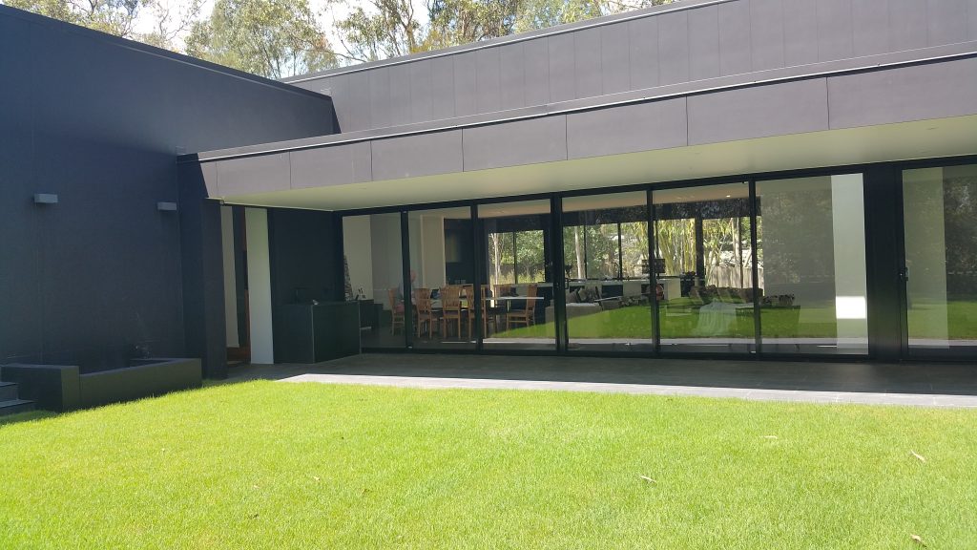
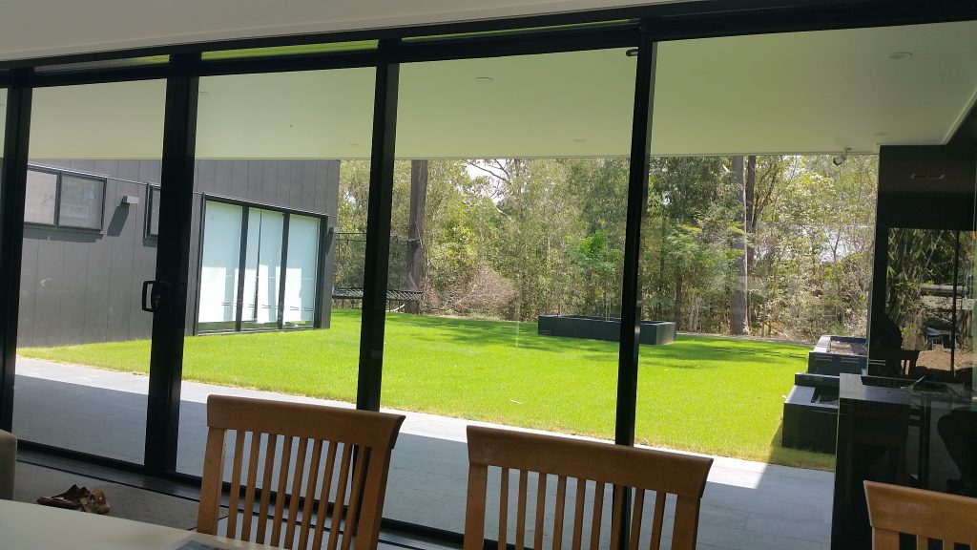
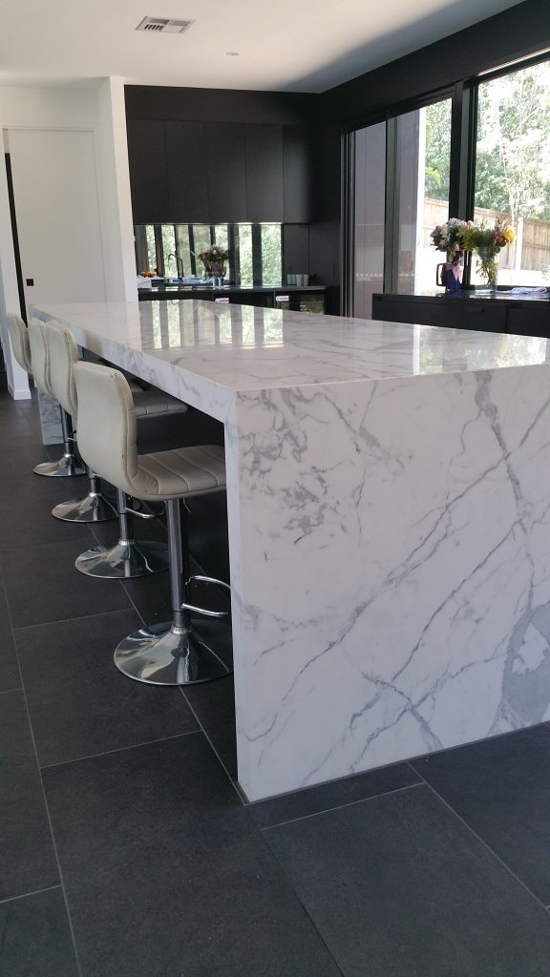
The Range house is set on a sloping lot overlooking a golf driving range.
The house is compact yet flexible in its layout with volume and glazing expanding the perceived scale and size.
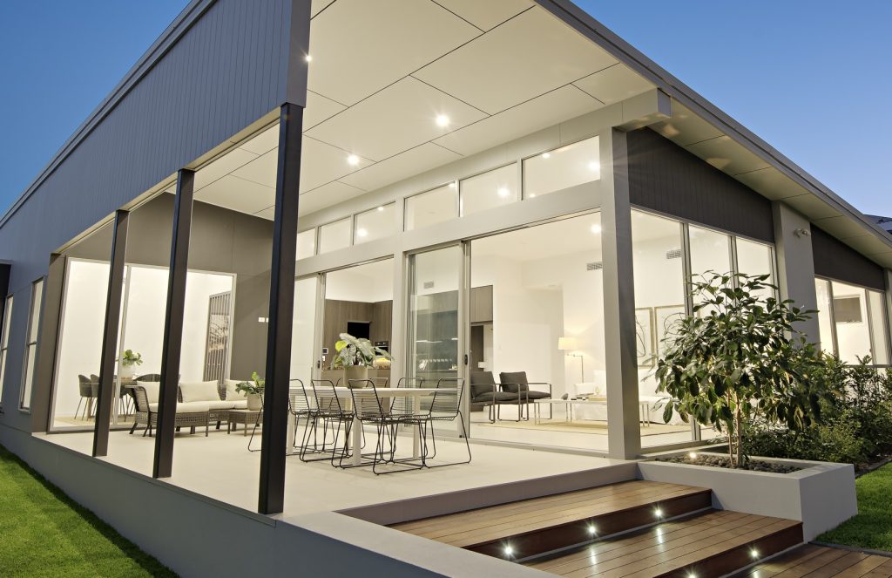
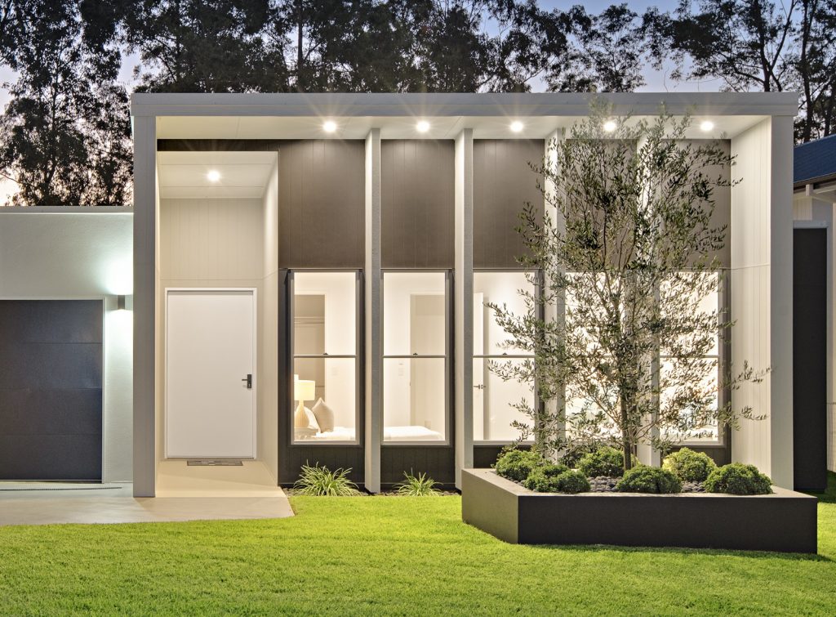
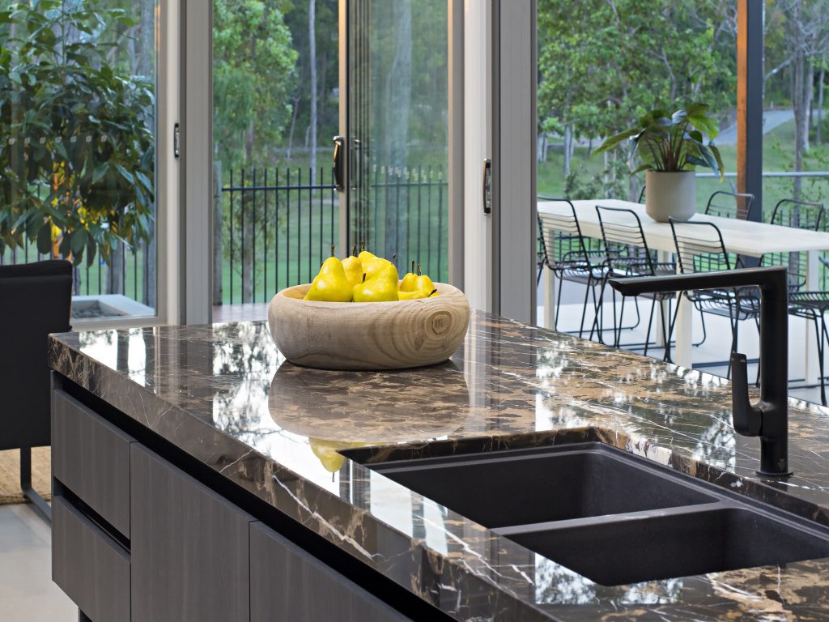
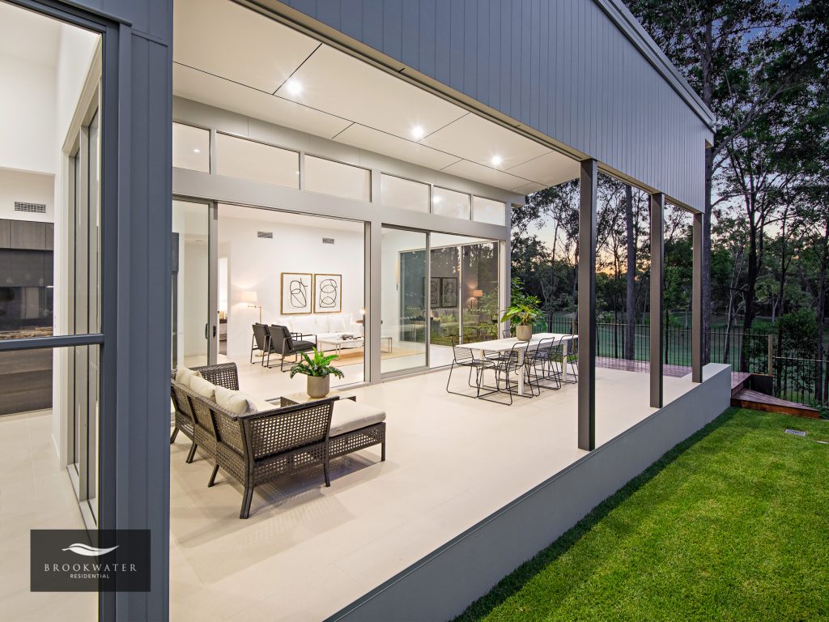
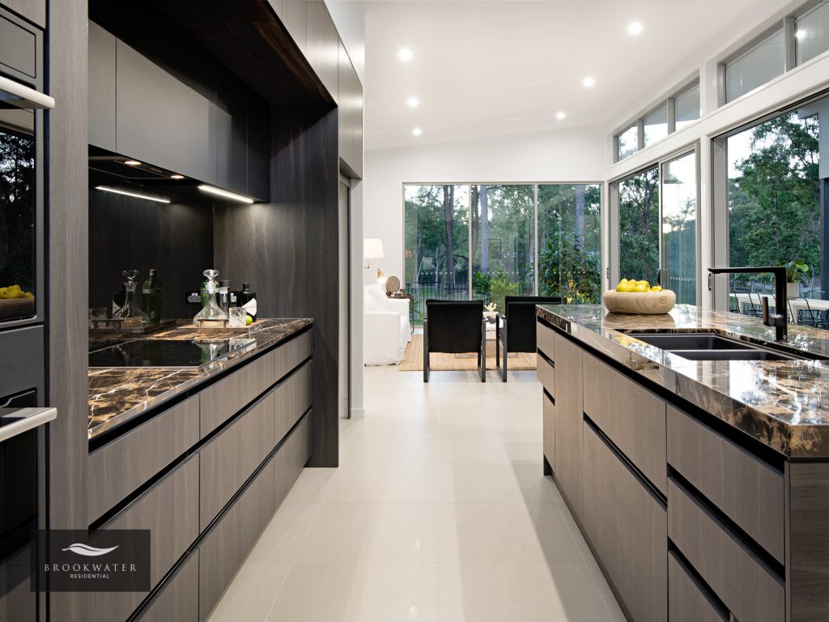
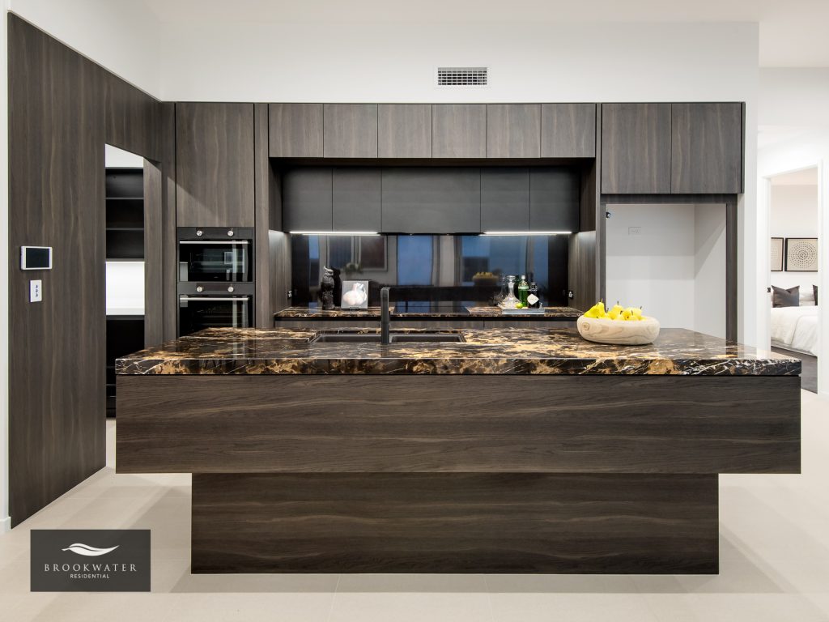
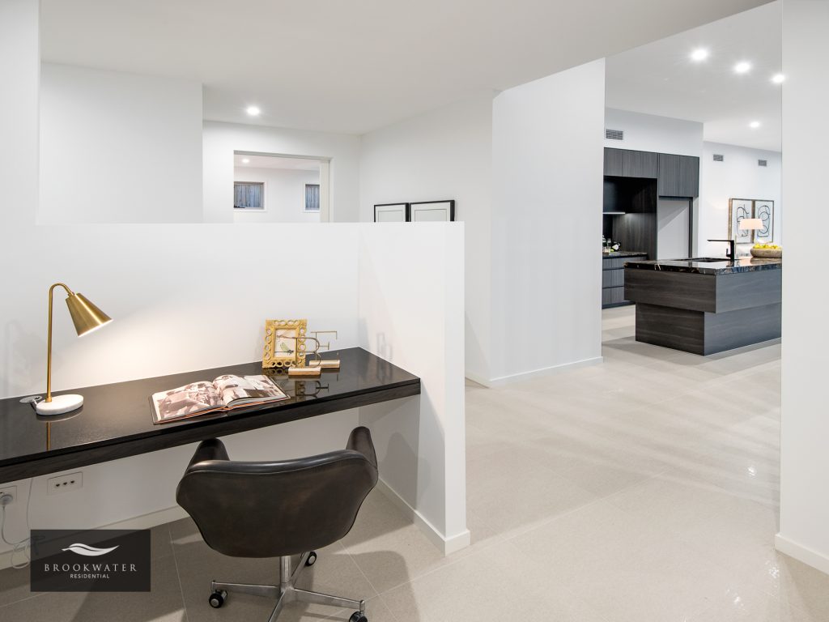
A story of 2 buildings connected and renovated into a delightful home set in the county.
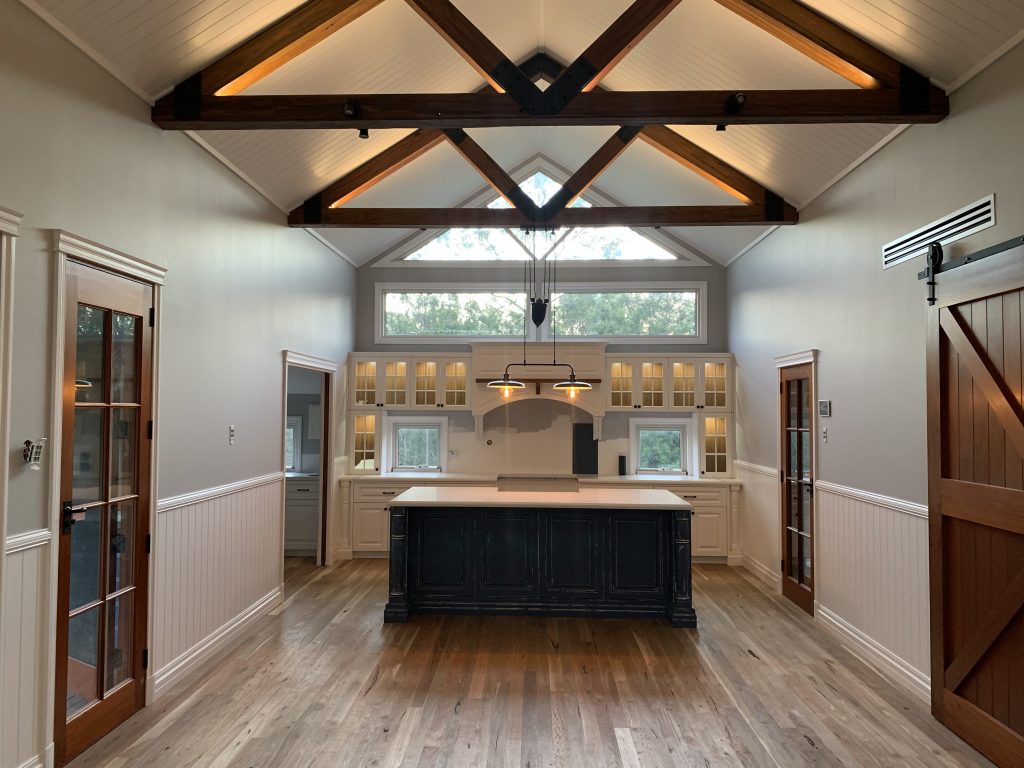
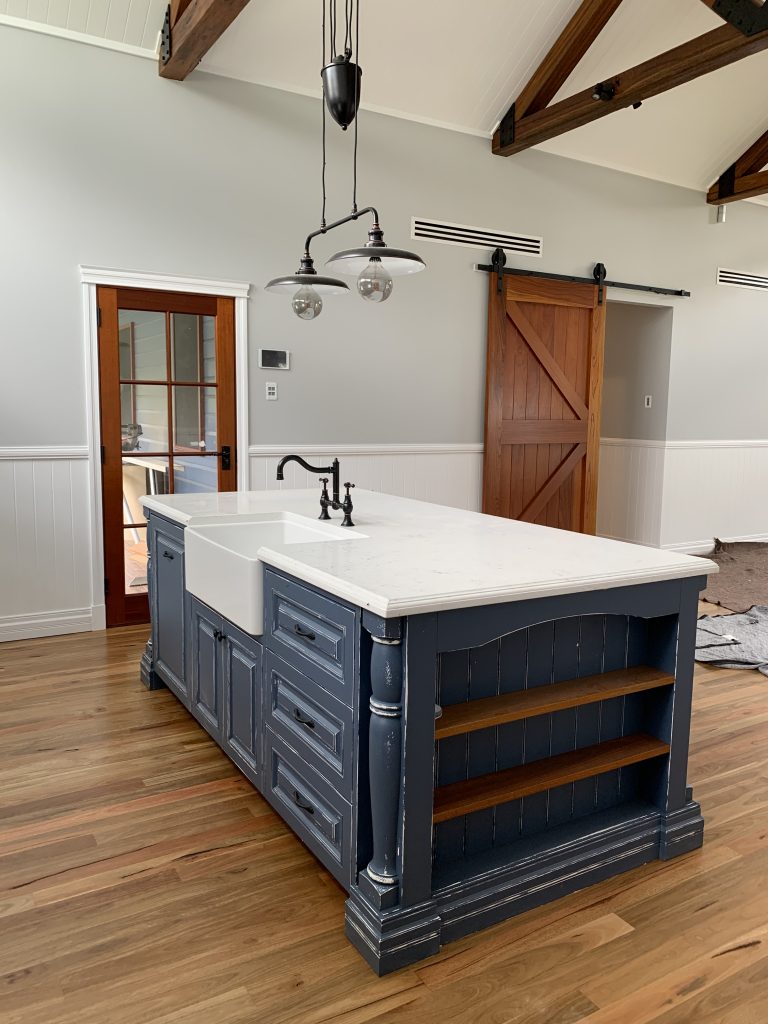
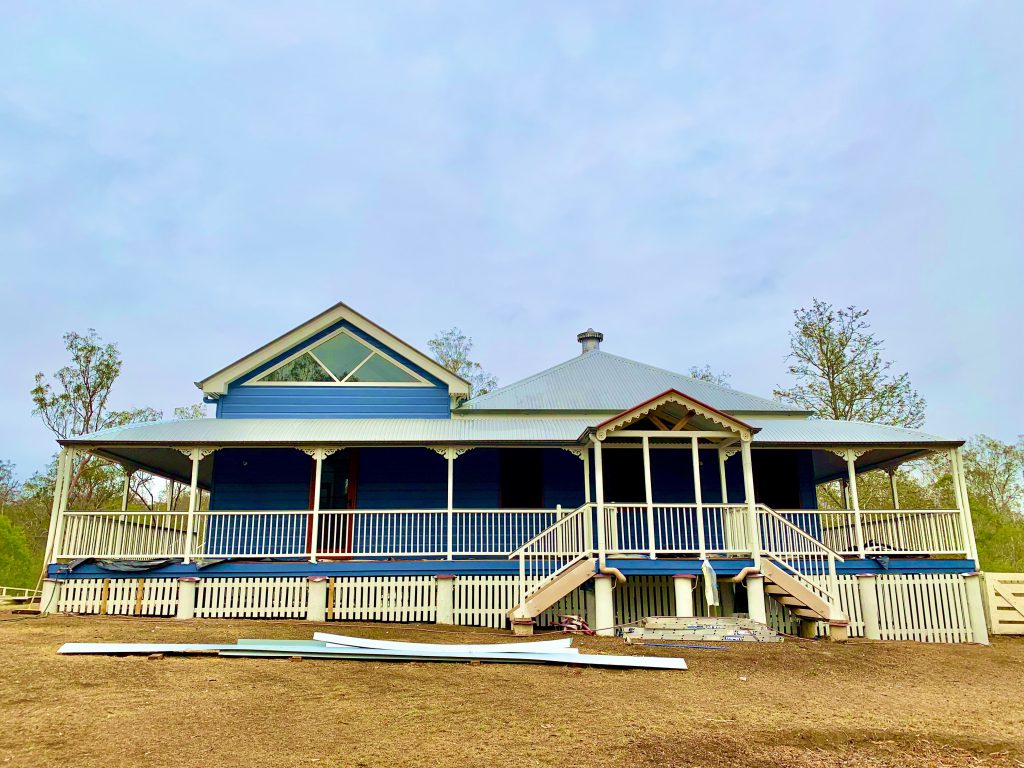
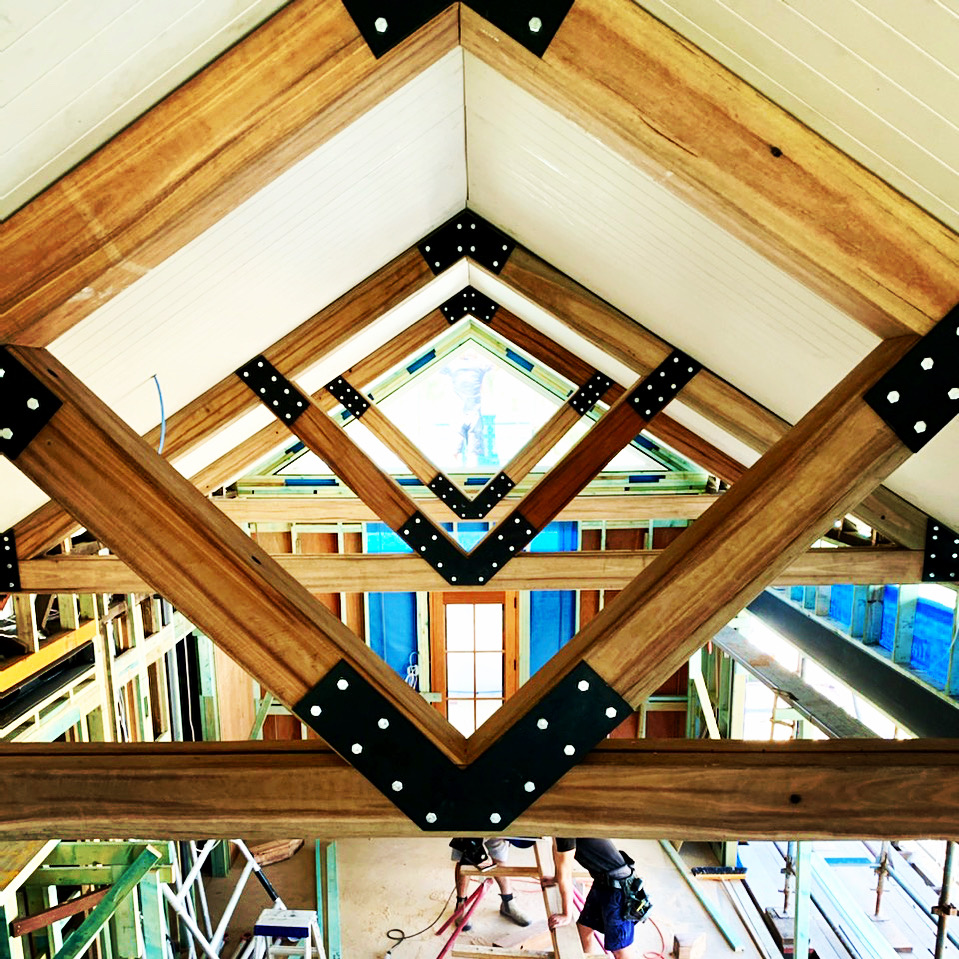
Bayside sits overlooking the edges of Moreton Bay.
The house is oriented to take advantage of the slight grade over the site and the requirement for an accessible design to provide an elevated position
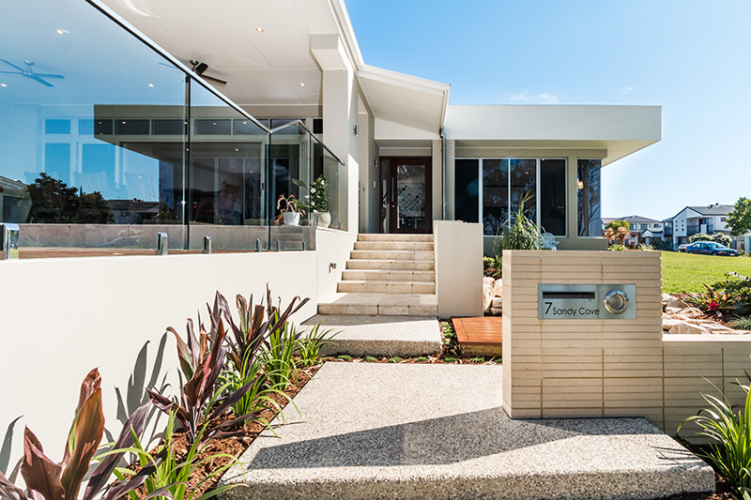
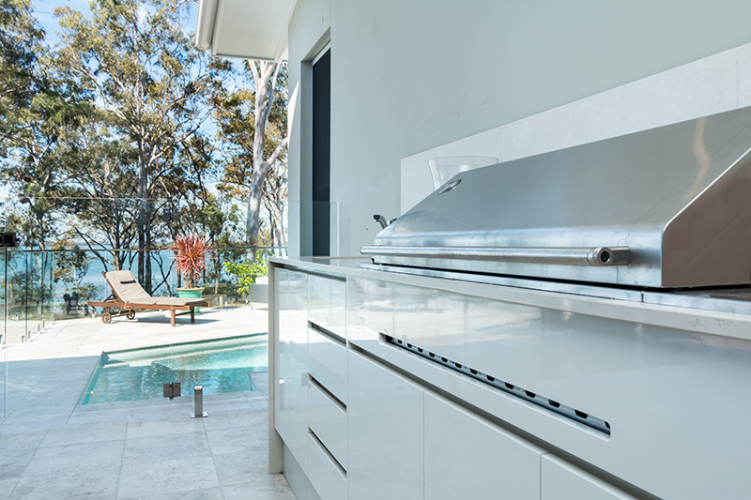
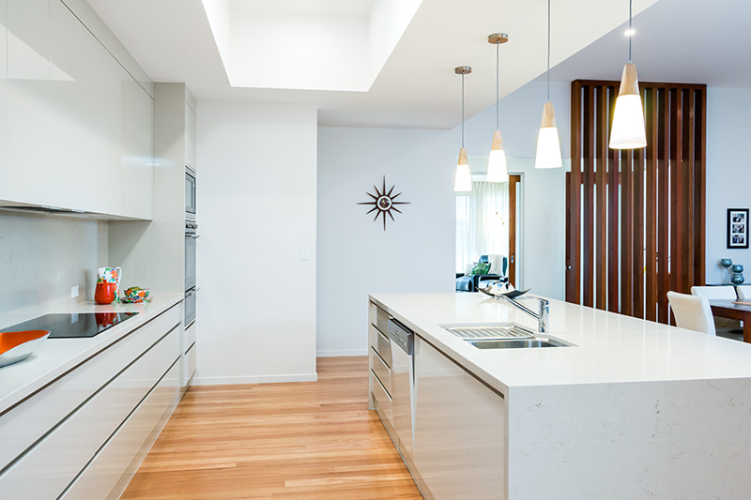
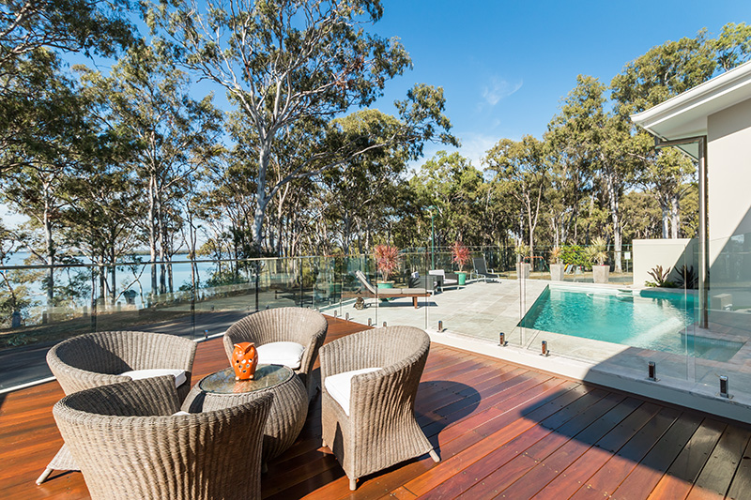
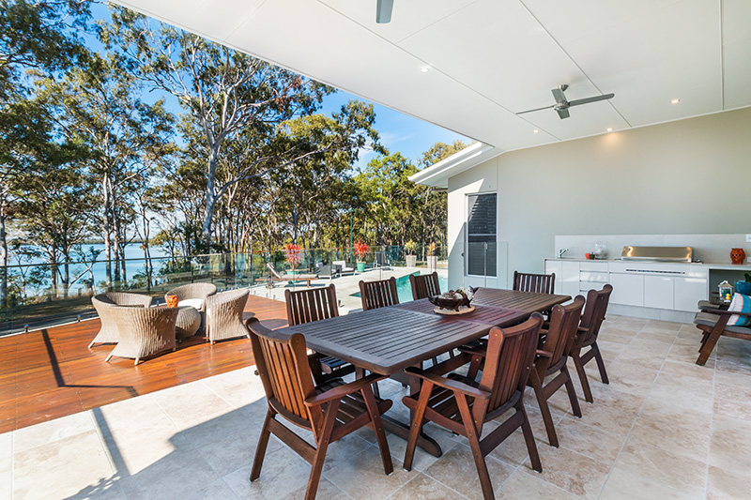
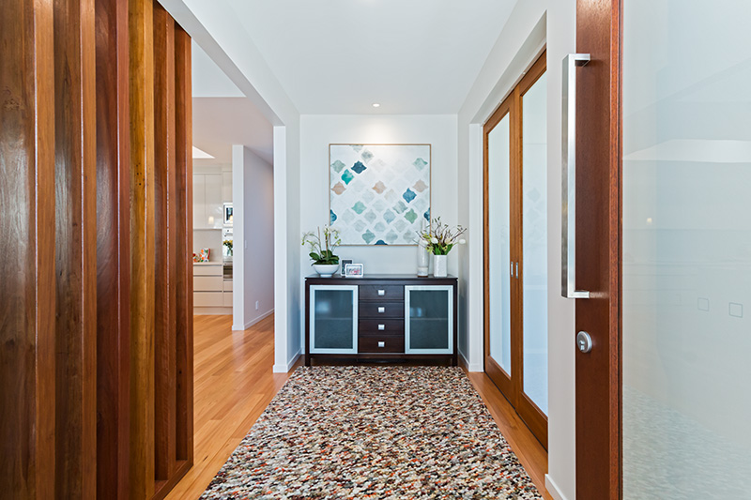
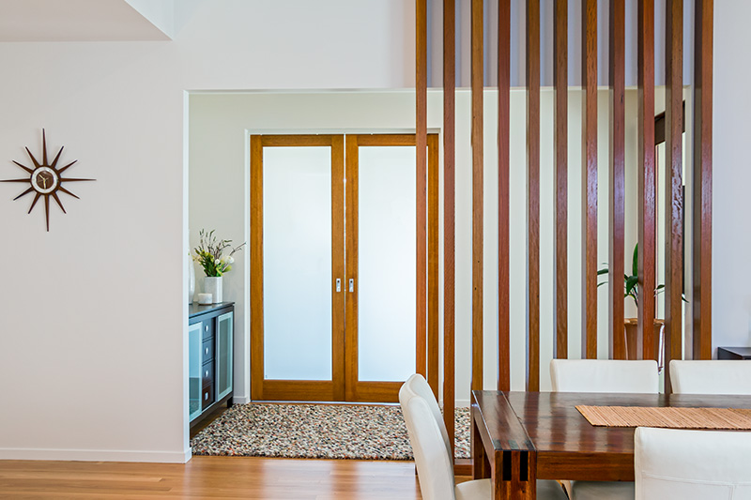
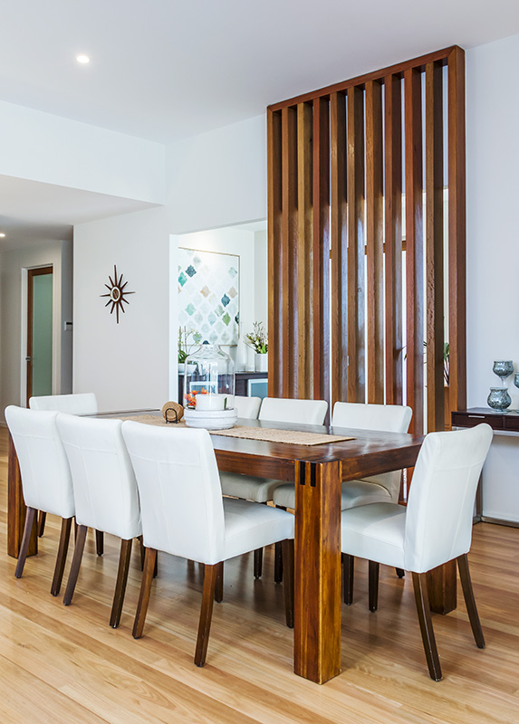
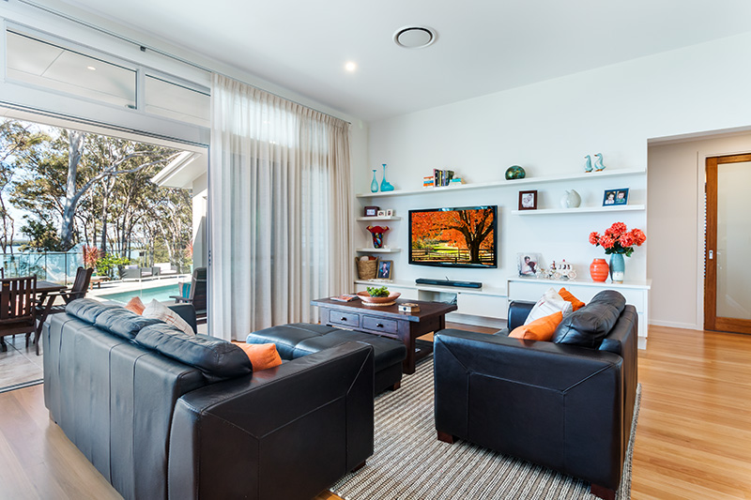
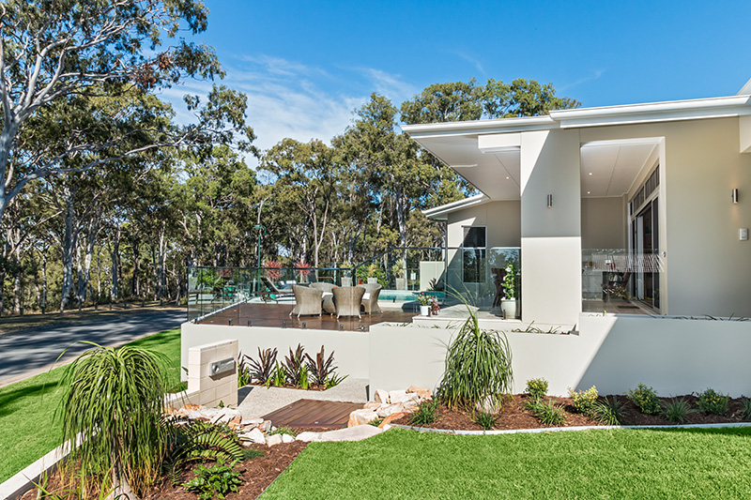
Early Learning Centre Designs | Child Care Architecture Portfolio | SDA
Our Portfolio of Innovative ELCs
At SDA in conjunction with Milton Architects we specialize in creating exceptional Child Care Early Learning Centres that go beyond the ordinary. Our philosophy combines imaginative architecture with practical, child-centric environments. The following projects demonstrate a range of projects, from global collaborations to the creative conversion of an historic landmark, each design focusses on the space created and the integration as an inspirational learning space, a space where children can thrive.
Partnering for Innovation
We have always espoused that collaboration provides better outcomes, robust design conversations lead to a greater level of exploration and thinking. We generally partner with Milton Architects and have partnered international firms to push the boundaries of early learning centres throughout SE Australia.
The concept for the South Melbourne ELC is a testament to this spirit, developed in collaboration with the globally celebrated Tezuka Architects from Japan. Known for their world-renowned Fuji Kindergarten, Tezuka Architects’ philosophy of open, child-centric, and playful design deeply influenced this project. The concept for the five-level ELC includes an integrated swimming centre, creating a dynamic environment that fosters holistic child development. This visionary project is currently in waiting, showcasing a world-class standard for future early learning centres.
We have a strong history of collaboration with Steve Milton of Milton Architects on distinct and successful ELCs.
Transforming Buildings into ELCs
We have recently extended our creative and technical process to the conversion of a Sydney historic landmark, transforming it into vibrant, modern early learning centre.
One of our most unique projects involves the ambitious conversion of the historic Drummoyne Water Tower into a high-end ELC. This iconic Sydney landmark presents a fascinating challenge, and we are working to preserve its unique industrial character while incorporating modern architectural solutions. The final design will transform this piece of history into a multi-level child care facility that is both a tribute to its past and an inspiring space for future generations.
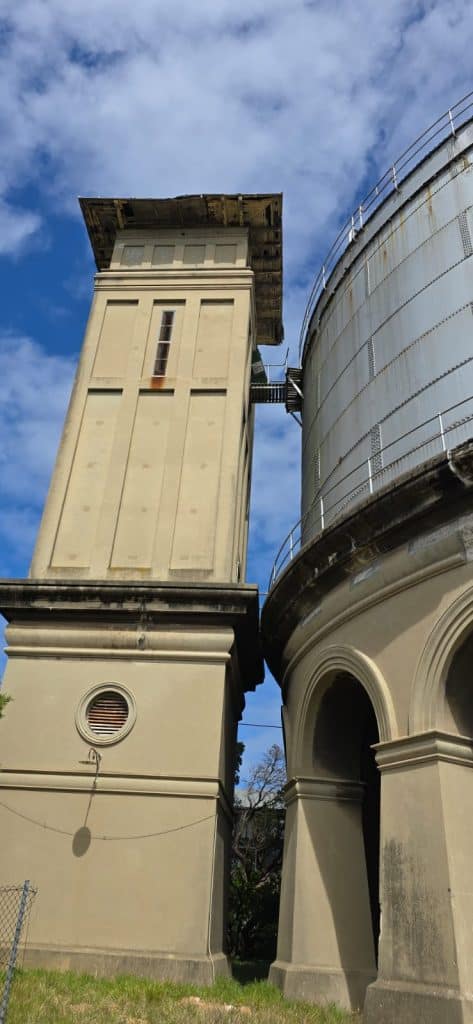
Glen Iris ELC
Glen Iris is a flagship centre in Melbourne. It has a central ramp that winds its way form the ground entry level to the 4th floor. The ramp allows a continued connection between the open space areas on each of the levels. The form is reminiscent of the modernist styles with minimalist detailing screening the outer skin in vertical battens, The battens play with shadows and light across the facade during the day and filter and disperse the lighting at night.
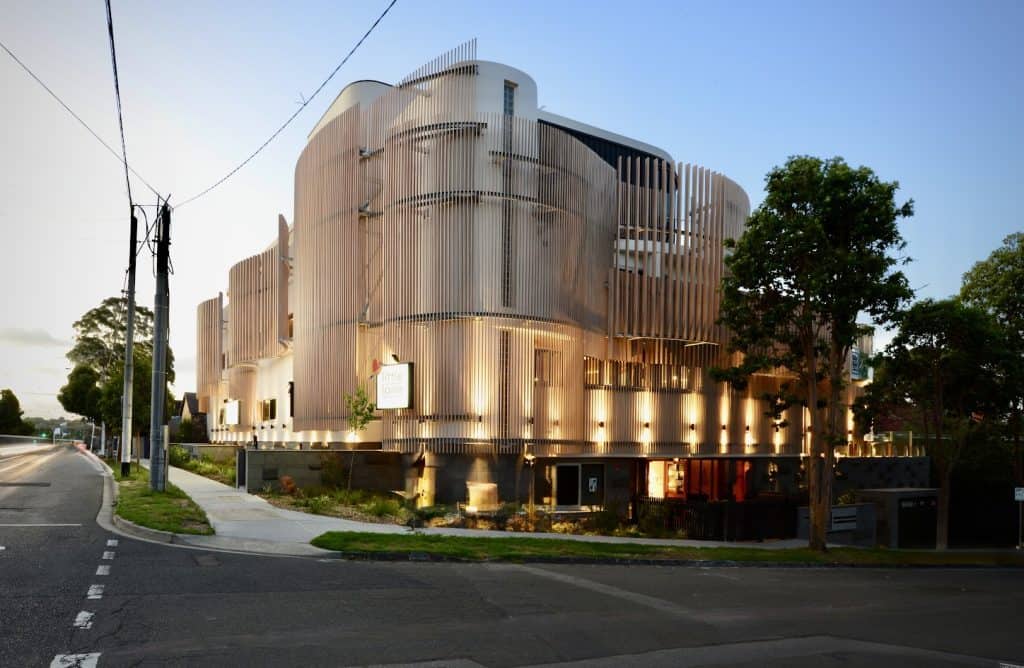
Glen Iris ELC

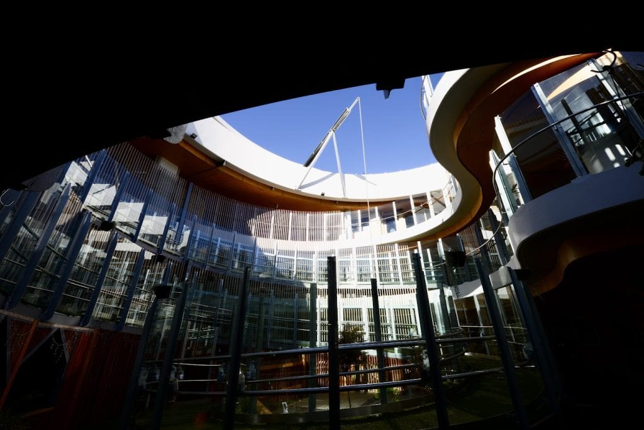
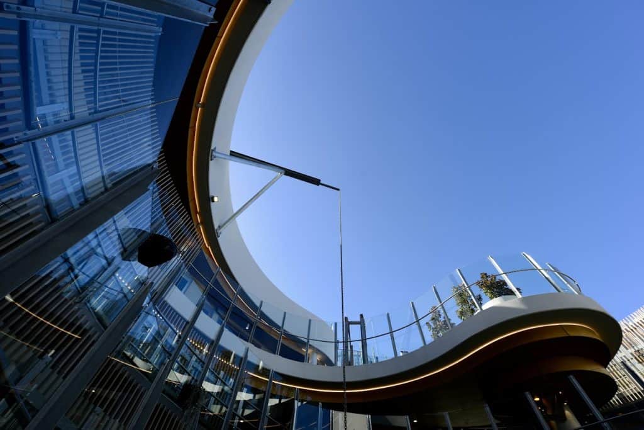
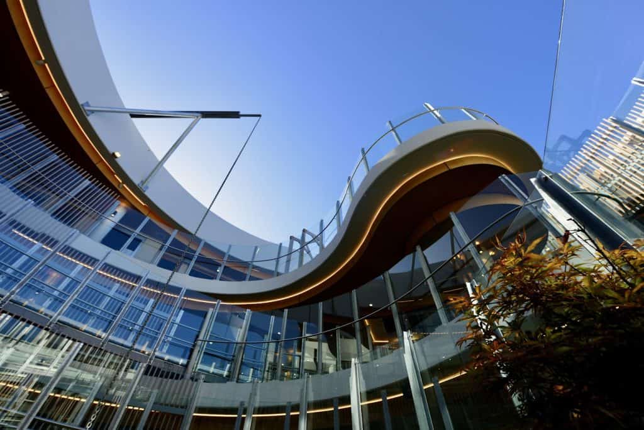
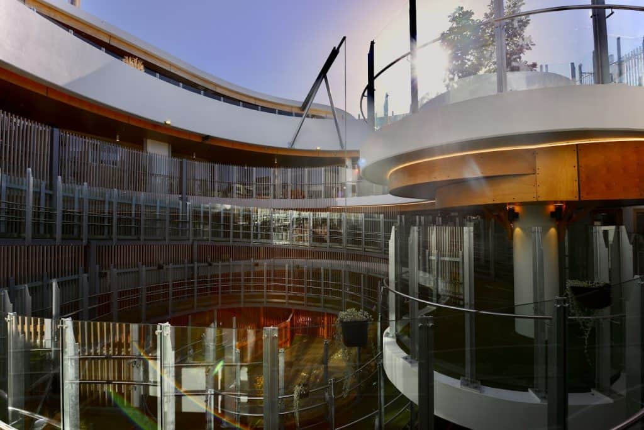
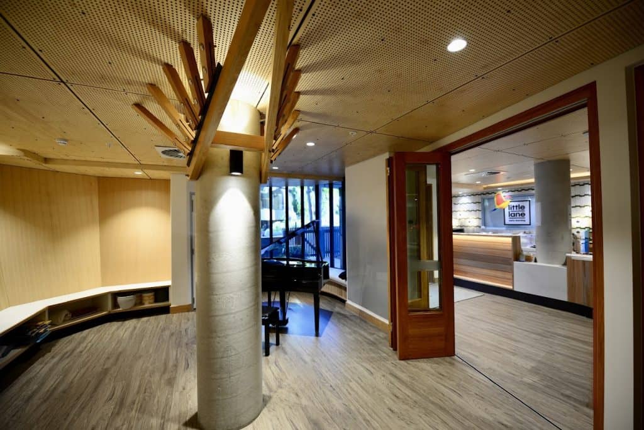
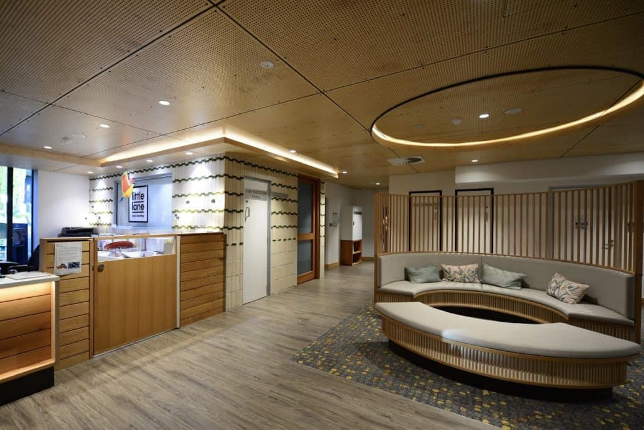
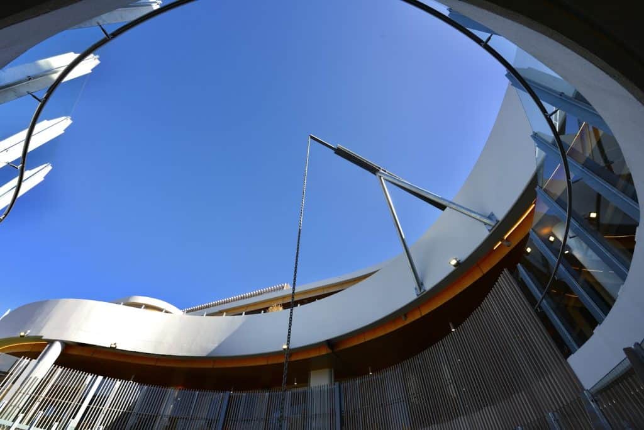
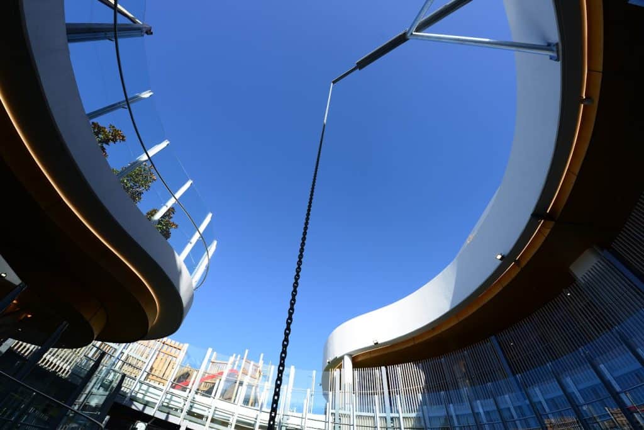
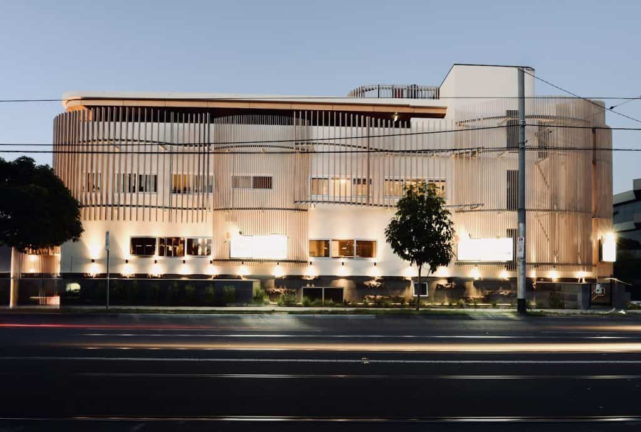

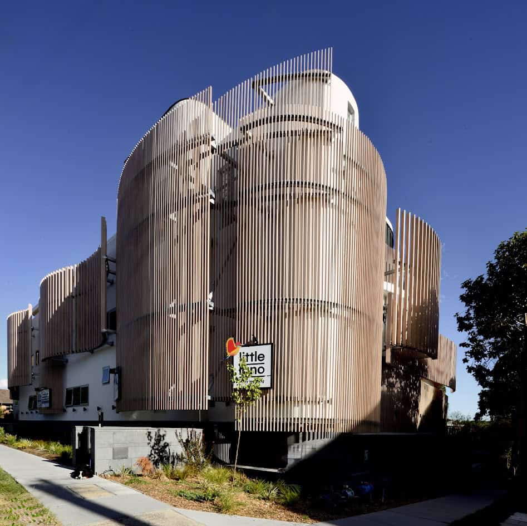
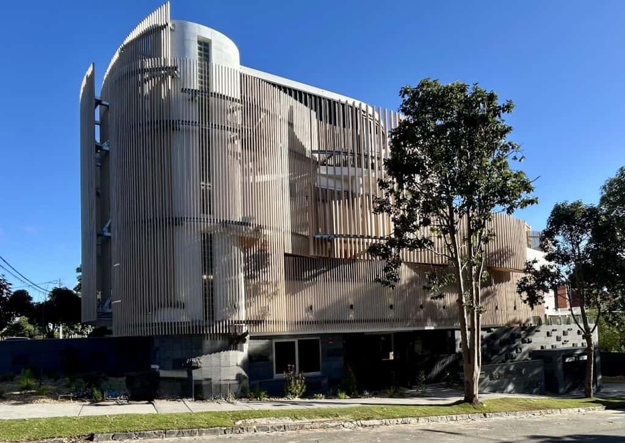
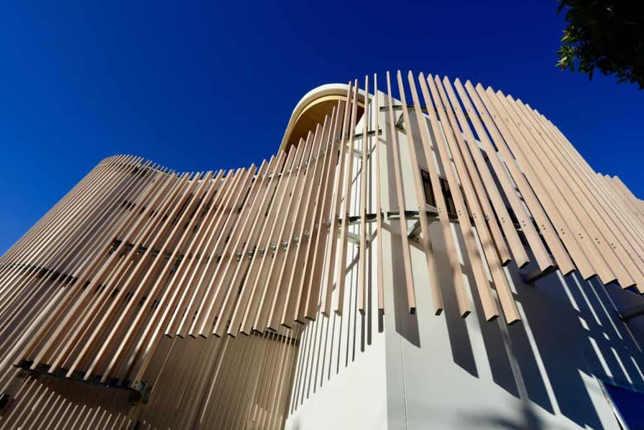
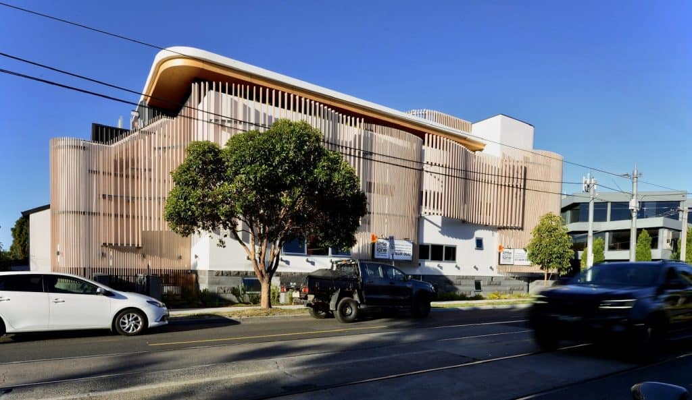
Manly ELC
Manly ELC is set in the heart of the Northern Beaches in Sydney. The centre is designed to reflect its location along an arterial road. The outdoor education spaces are varied, from a roof top terrace garden to a “wild garden” used for food garden education and a three dimensional play space ramp centred in an atrium play space leading to the roof top.
The choice of materials and form references the local Sydney sandstone and the beach side timber cottages, with white horizontal cladding harmonized with the vertical and horizontal timber batten screening and rails.
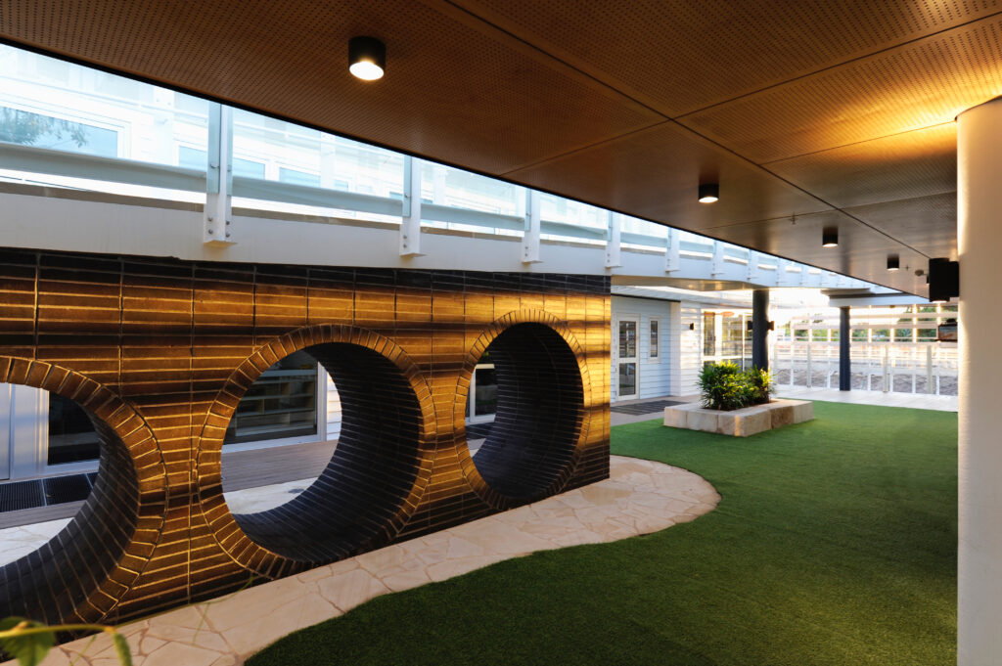
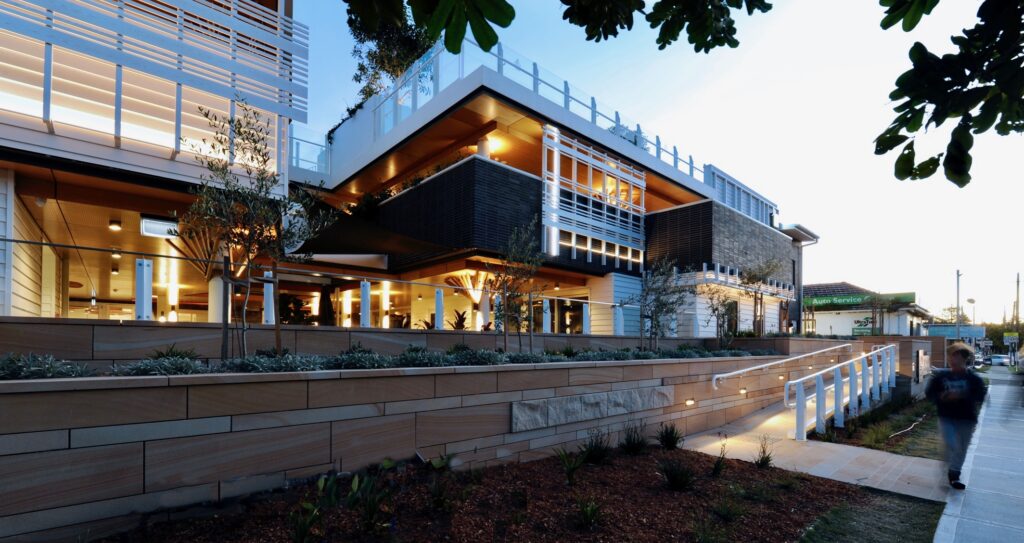
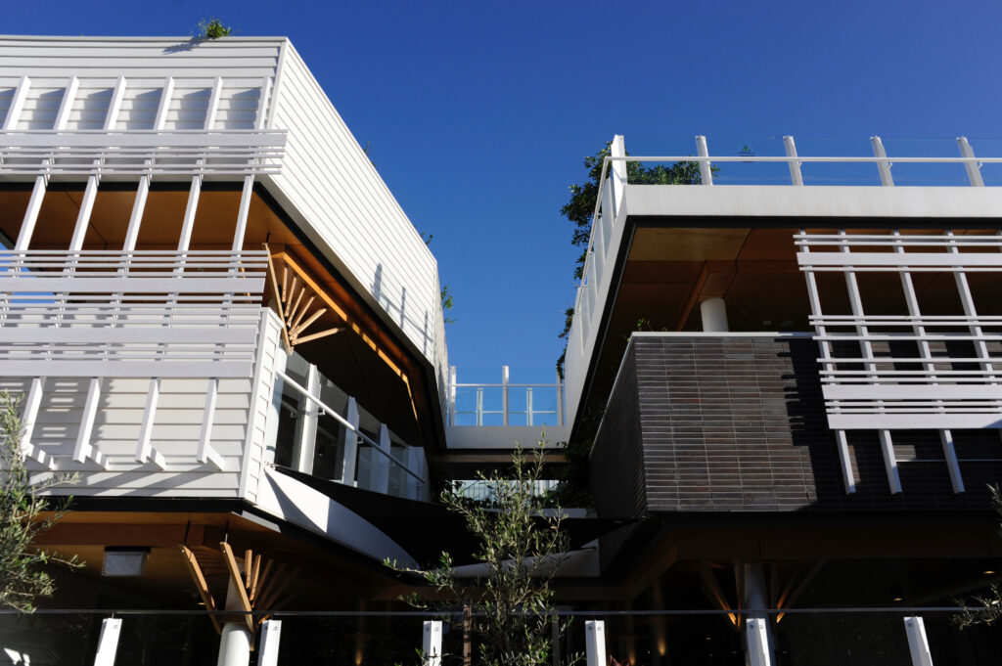
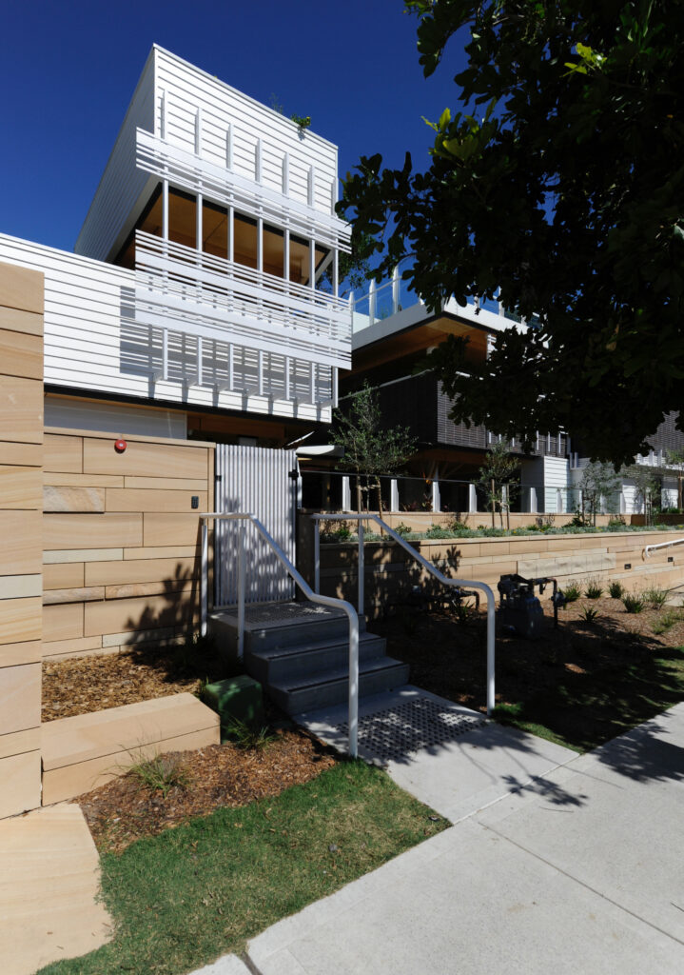
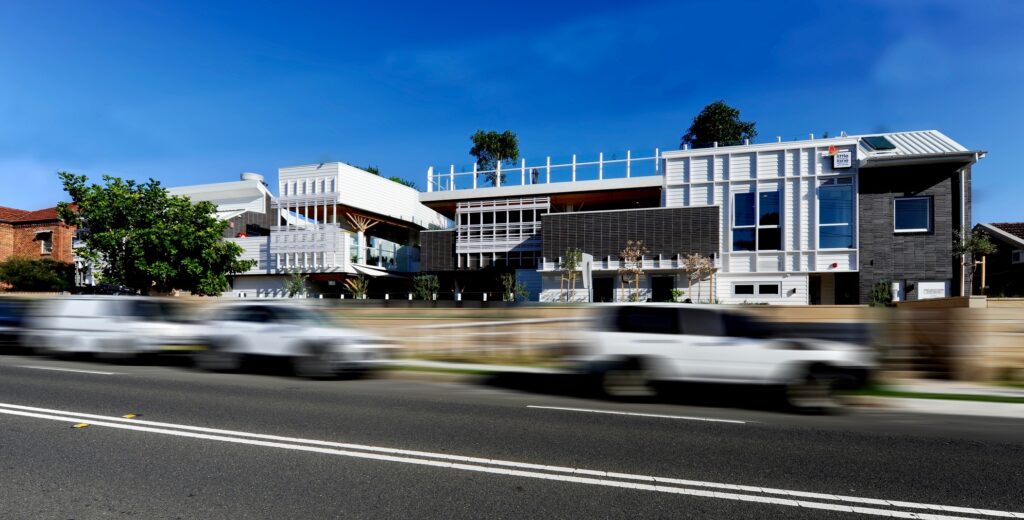
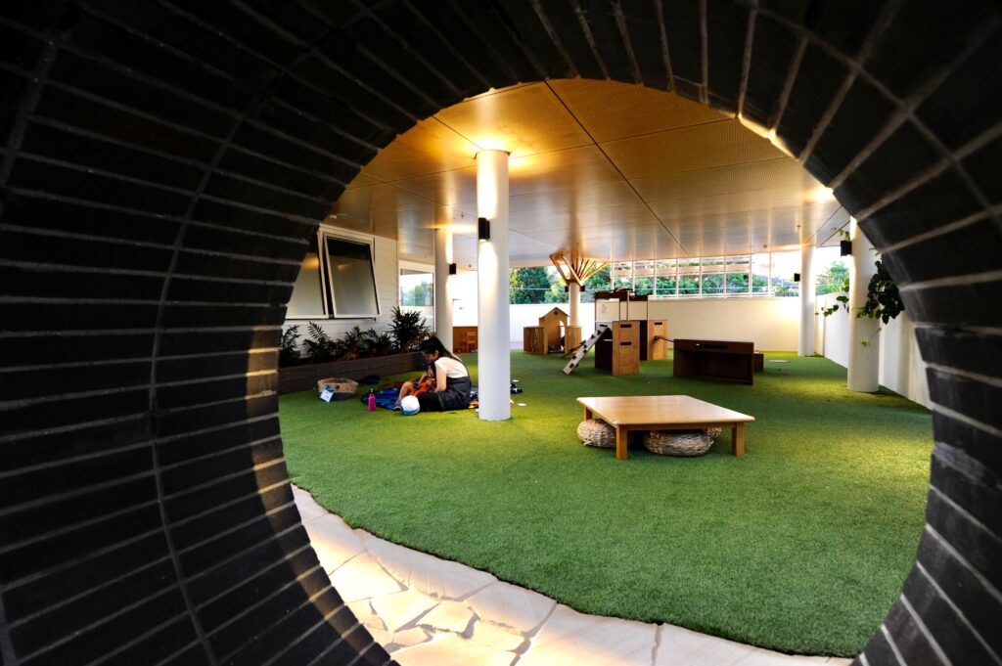
South Melbourne SLC
Architectural design in collaboration with Tezuka Architects (JAPAN)
The South Melbourne ELC remains an unbuilt work. Located on larger parcel of land in South Melbourne in close proximity to transport and schools. The centre has been designed in conjunction Takaharu Tezuka. The guiding approach was to ramp each of the floors from one level to the next. The floors form a continuous series of ramps and platforms stretching from one level to the next.
Nestled on the ground floor, adjacent to the entry and foyer nestles the swimming pool. A fully accessible pool for up and coming young swimmers.
